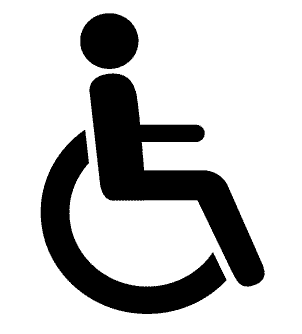Important aspects to note while constructing a vehicle parking system for your apartment/building. Even if you are not an expert in construction field, the following information can help you get detailed information on the measurements and points to be covered when a car parking area is built.
The same rules can be followed for a modular car parking system construction method.
Vehicle Dimensions : The common dimensions of a car is as follows:
Parking Spaces
Where provided, electric vehicle charging stations are to be installed in accordance with NFPA 70 and are to be listed and labeled in accordance with UL 2202 and UL 2594.
Parking Lots
Garage Ramps
Garage ramp dimensions

